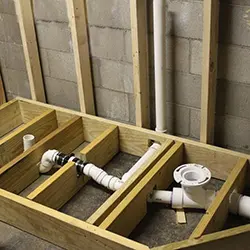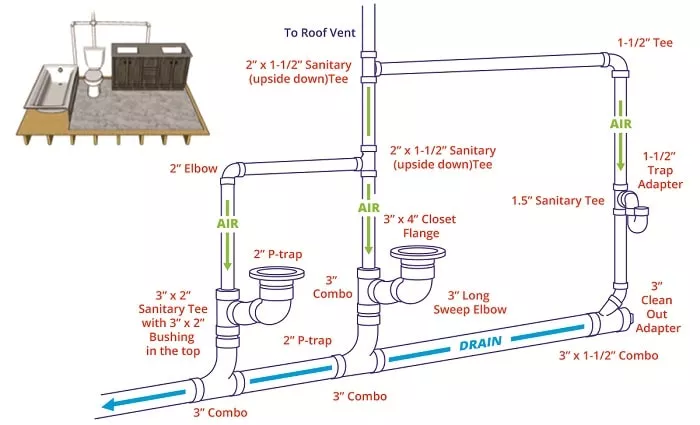 If you’re adding a new bathroom to the unfinished part of your home, there is a good chance the plumbing isn’t set up for it. What does that mean for you? It means you need to know how to vent a toilet, sink, and shower yourself. Or you need to hire someone to do it for you. One purpose of this blog post is to help you determine if you can handle this job and if you’d prefer to do it yourself.
If you’re adding a new bathroom to the unfinished part of your home, there is a good chance the plumbing isn’t set up for it. What does that mean for you? It means you need to know how to vent a toilet, sink, and shower yourself. Or you need to hire someone to do it for you. One purpose of this blog post is to help you determine if you can handle this job and if you’d prefer to do it yourself.
We have all the info you need to get off on the right foot, including helpful graphics. We also have all the bathroom sinks, toilets, tubs and showers, and plumbing supplies you need to complete your home improvement project. Before we get to the project, let’s go over a few basics.
What Is a Plumbing Vent?
All plumbing fixtures with a trap need venting, and without proper venting, the plumbing won’t perform well. You’ll hear horrible gurgling sounds when you flush the toilet. The vent is a pipe that connects horizontal drain lines to the exterior air above. As waste moves through the line, the air is drawn in through the vent for smoother passage.
Toilet Vent Pipe Size?
It’s typically recommended that you go with a 2″ PVC pipe for the vent. This is in accordance with the Uniform Plumbing Code (UPC). It may not be enough, depending on how many fixtures you are trying to run off the vent. It is recommended to check with local building code requirements to ensure compliance. Take note that the international plumbing code recommends just 1.5″.
Toilet Vent Distance
According to the UPC, the distance between your trap and the vent should be no more than 6 feet. In other words, for the vent to work correctly, it needs to feed into the drain line within 6 feet of the trapways that connect to it.
Plumbing the Bathroom
There are many different ways to vent your fixtures, and you’re going to want to cater to the factors present in your bathroom. The most common configuration is to feed 2″ PVC down from the ceiling within the wall behind the toilet. The vent pipe connects into the toilet drain pipe. The sink drain pipe and the tub/shower drain pipe are vented with 1.5″ pipe that branches off from the 2″ PVC mainline.
To complete this project, you’re going to need PVC pipe, as well as DWV fittings and pipe. So let’s get on with it. Here is a sample configuration:

Example (Pictured Above)
Through the floor, the toilet connects to the flange. The toilet flange connects to a 4″ x 3″ DWV closet bend, which then connects to a 3″ combo (which looks more like a sanitary tee in the image, that’s a little artistic error), which is also bringing in the air from the roof. The combo connects to a short run of DWV pipe, which connects to a 3″ x 3″ x 3″ wye.
To the right, we see the sink connected to a trap adapter, which in turn connects to the sanitary tee, bringing in air from the main vent line. A small run of DWV connects the tee to a wye combo with a cleanout cap sealing the open end.
To the left, we see the tub drain connecting with a P-trap to the sanitary tee, which is also bringing in air from the main vent line. Then, with a tiny run of DWV, the tee connects to the wye combo.
The discharge end of the wye connects to the building drain.
Shop PlumbersStock for Parts and More
Now that you know how to replace a toilet handle, remember, you can save big on all the toilet parts and plumbing tools for this project at PlumbersStock. Our organization has over three decades of experience in the plumbing industry, and we’ve brought that expertise online. We are partnered with trusted brands, and we offer great prices. Industry professionals should consider doing long-term business with us because we can deliver on hard-to-find parts and unbeatable deals. If you can buy in bulk, we can give you discounts so great that we can’t advertise them, so please contact us.
About the Author
Nathan is a product expert and has worked for PlumbersStock since 2012. He enjoys spending time with his family, the gym, being in the mountains, reading, movies, premium television, music, watching sports, and playing CoD online with his brother on the other side of the country.
